
451 D STREET is located in Boston’s vibrant Innovation/Seaport District and offers numerous amenities including on-site parking, conference center and a fitness center, plus shuttle service to North and South Stations.
Building Highlights
On-Site Parking
353 parking spaces
(37 underneath building)
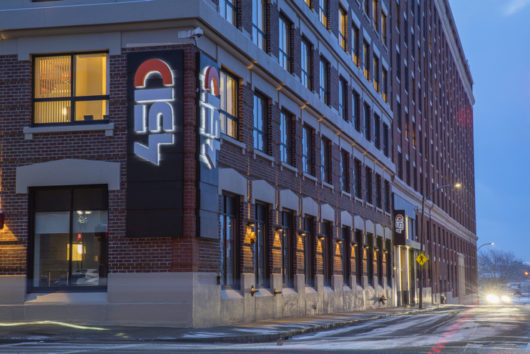
Conference Center
On-site conferencing center

On-Site Cafe
Refreshed on-site cafe offering breakfast and lunch
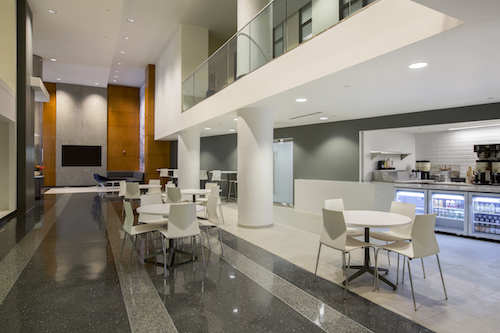
Bicycle Storage
Enclosed bike storage
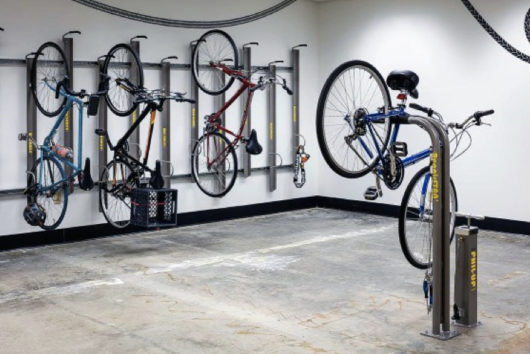
Fitness Center
3,000 SF on-site fitness center with towel service
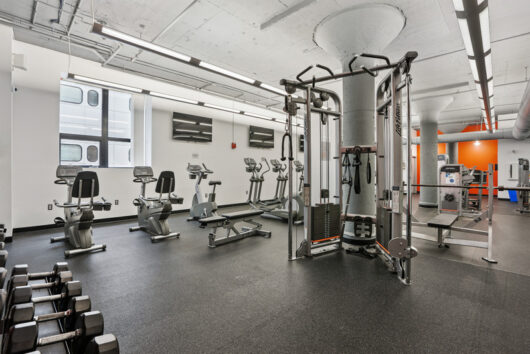
11'4"– 12'3" Clear Heights
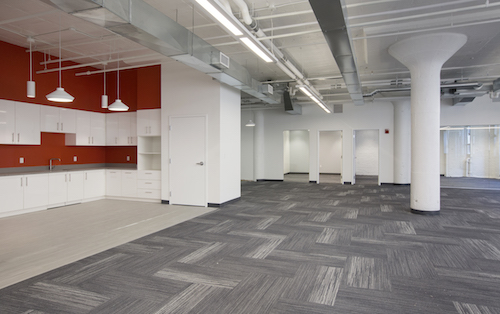
Building Base Description
 Property Specifications
Property Specifications
Building Size
479,694 SF
Floors
Nine Floors
Clear Height
11'4"–12'3"
Year Built/Renovated
1910/2019
Floor Load
150 lbs/SF live load (west side) and 300 lbs/SF live load (east side)
Column Spacing
14’6” (west side) and 18’ (east side)
Elevators
Six passenger elevator and one 4,000-lb freight (replacement 2018/20)
Loading Dock
One shared truck-height central loading dock
Fire Protection
Automatic wet sprinklered building to accomodate predominantly light hazard occupancy spaces
 Electrical
Electrical
Primary Feed to Building
13.8 kV service entrance feeds six 4000A, 480V, 3Ph main switchboards
Communications
Multiple service entrances located at the basement level. Service providers include Verizon, Verizon Business, Light Tower, AT&T and Cogent. Provisions for a future service entrance at the E Street side of the building exist as well
Tenant Standby Power
Central lab standby gas-fired generator to provide 5 Watts/SF for the lab spaces (based on a 50% lab/50% office to 60% lab/40% office ratio - suite specific)
Emergency Power
275 kW diesel life safety generator that serves common area lighting, fire alarm, elevator and fire pump. Tenant spaces utilize battery systems for their emergency lighting requirements
 HVAC
HVAC
Lab
Central lab exhaust and makeup air systems to accommodate 1.5 cfm/SF to 2.0 cfm/SF (suite specific)
Office
Two 500-ton cooling towers and one 330-ton cooling tower serve three condenser water riser systems. Tenant provides water source heat pump units for space heating and cooling
Heating Plant
Three 1.7 million Btu gas-fired boilers supplement the condenser water loop
